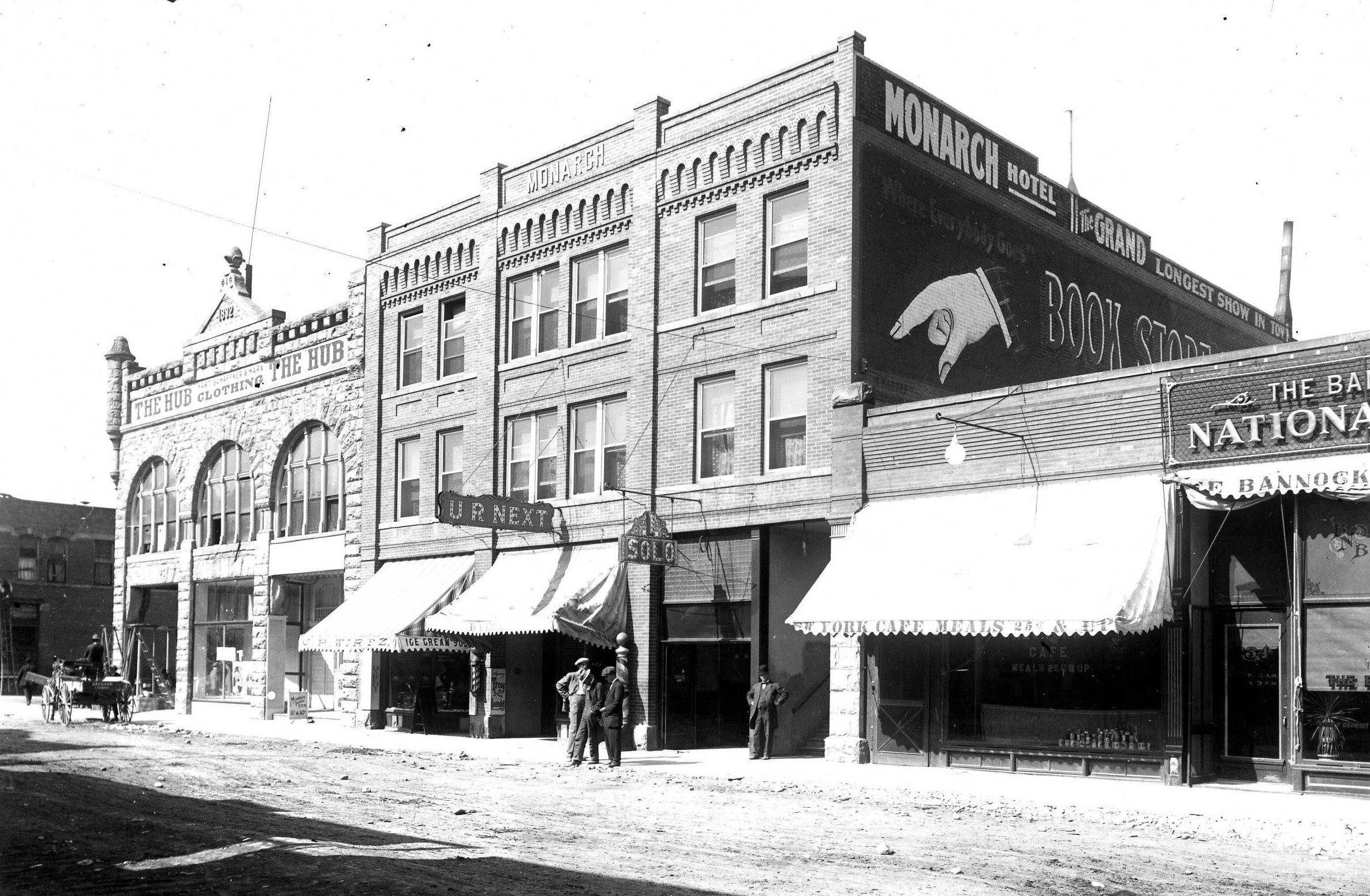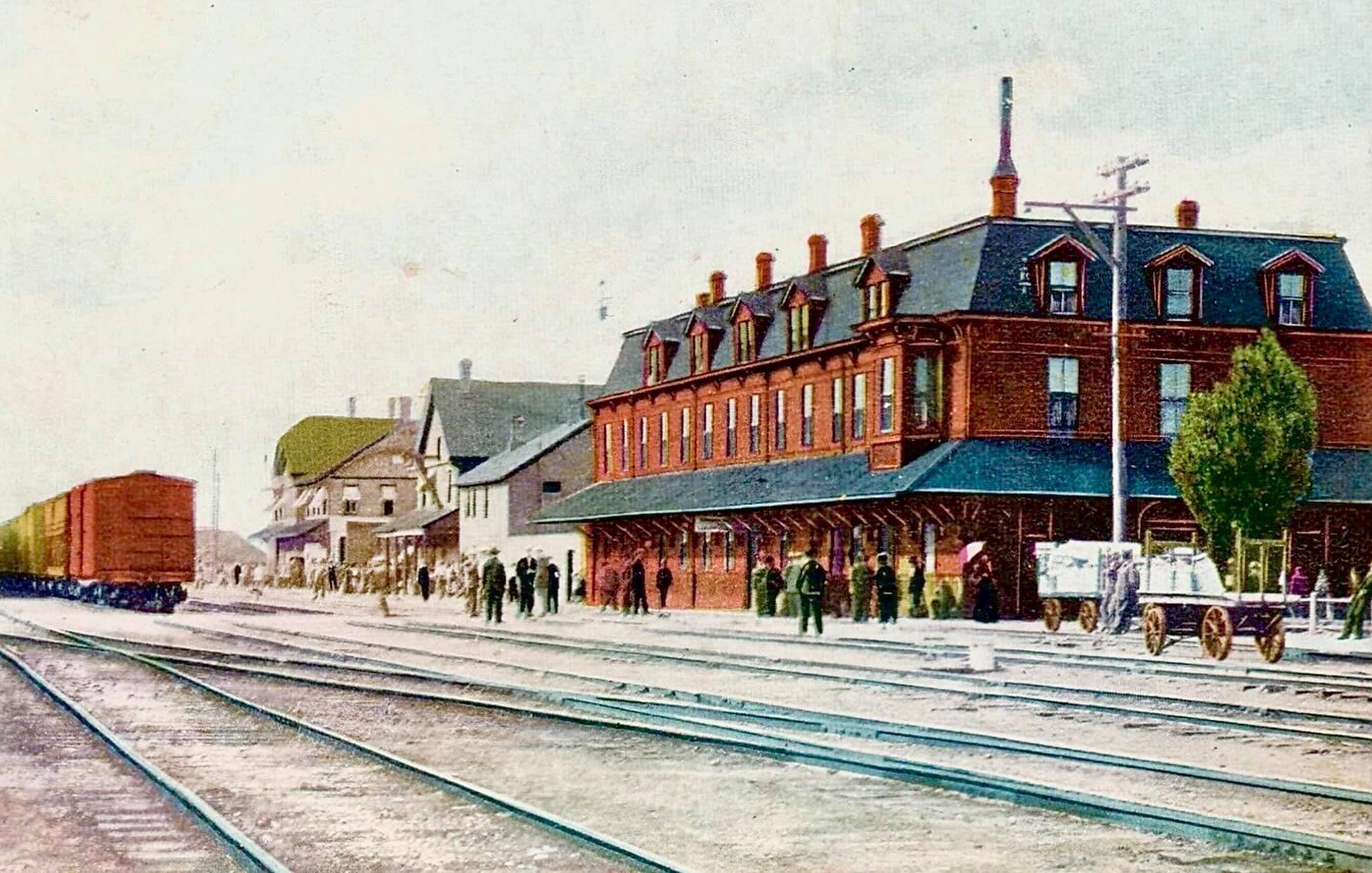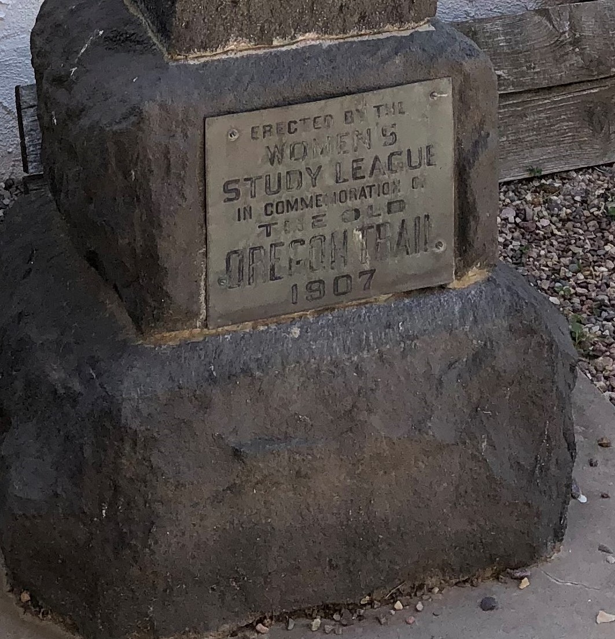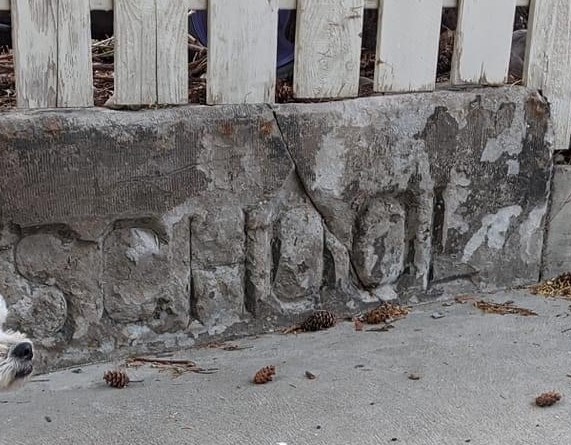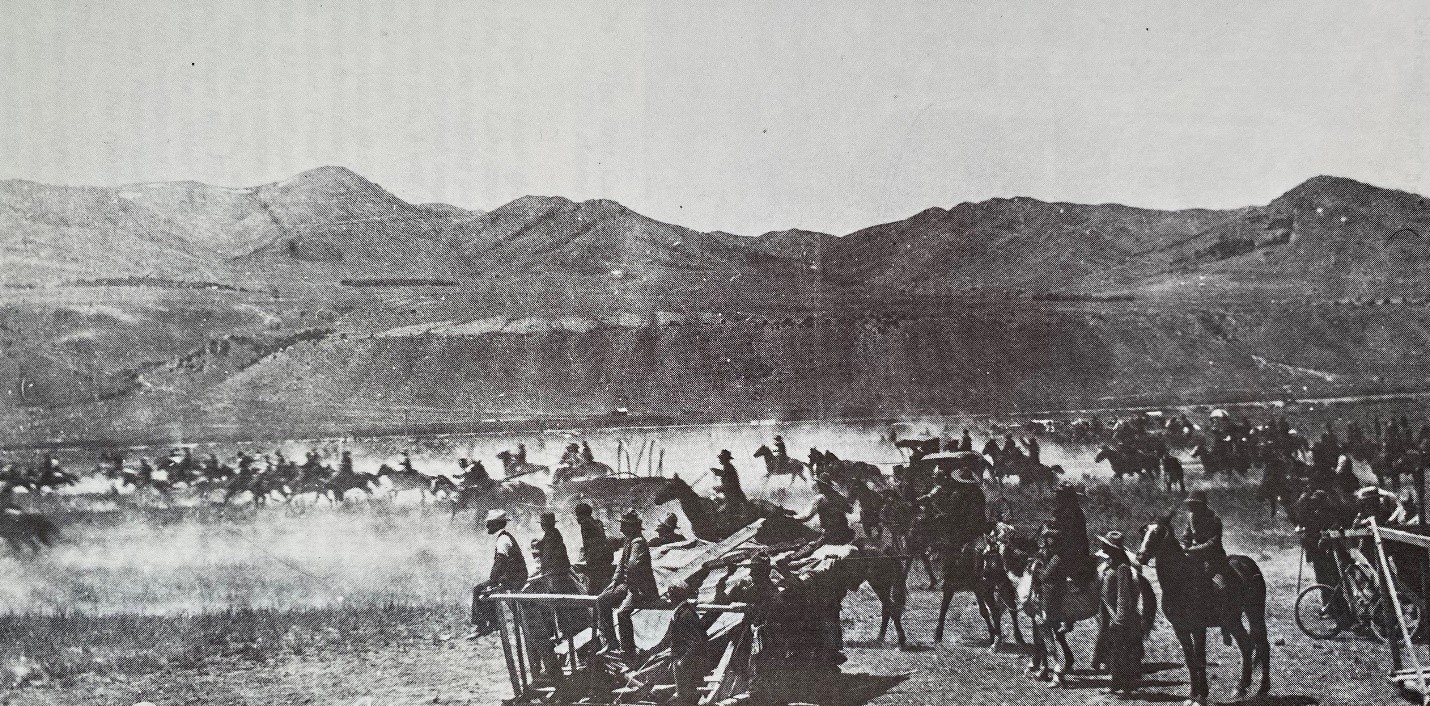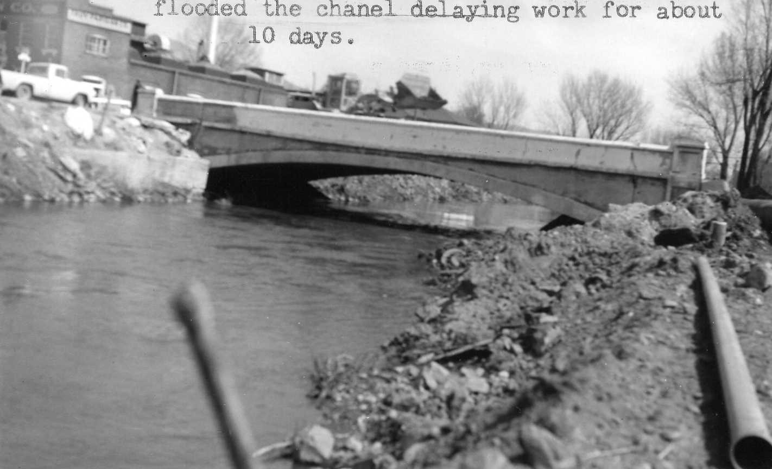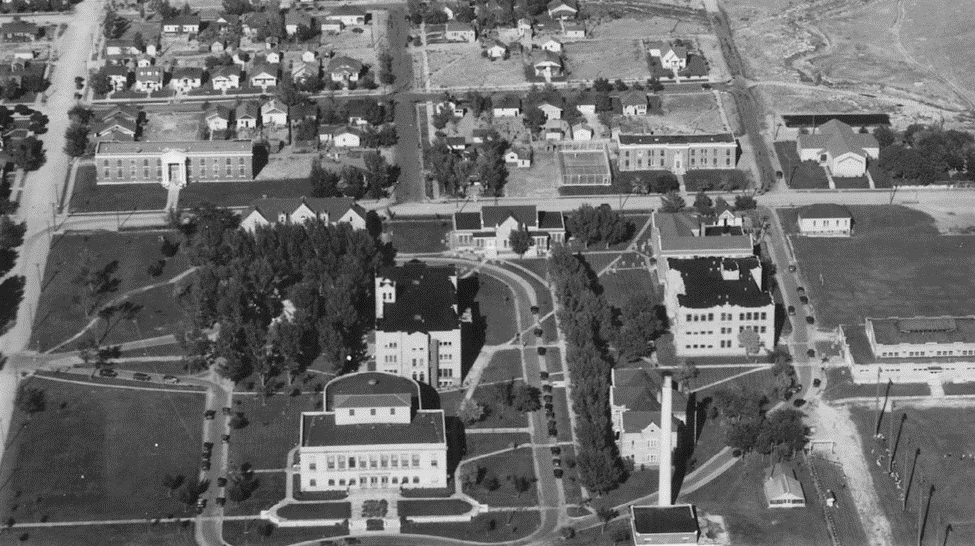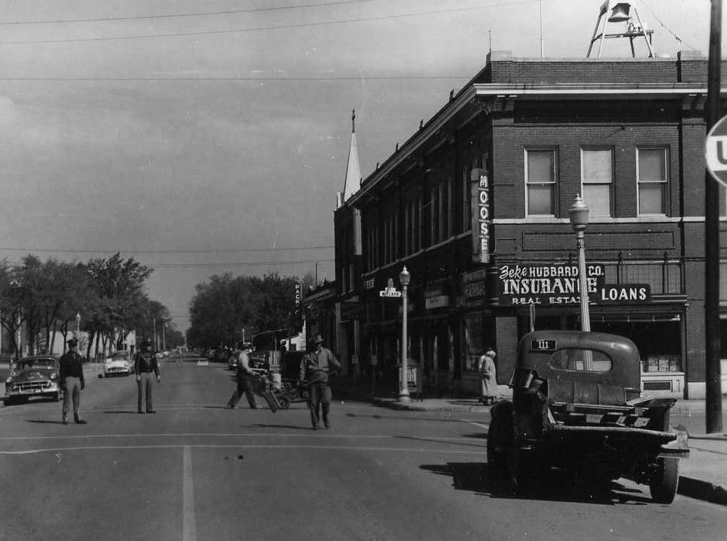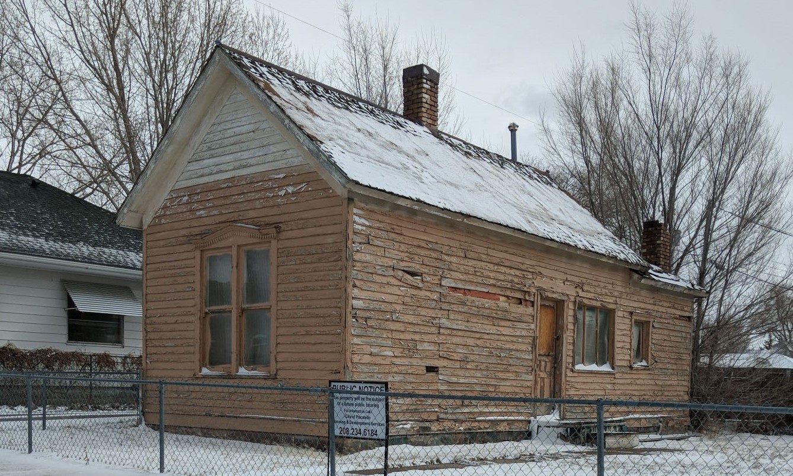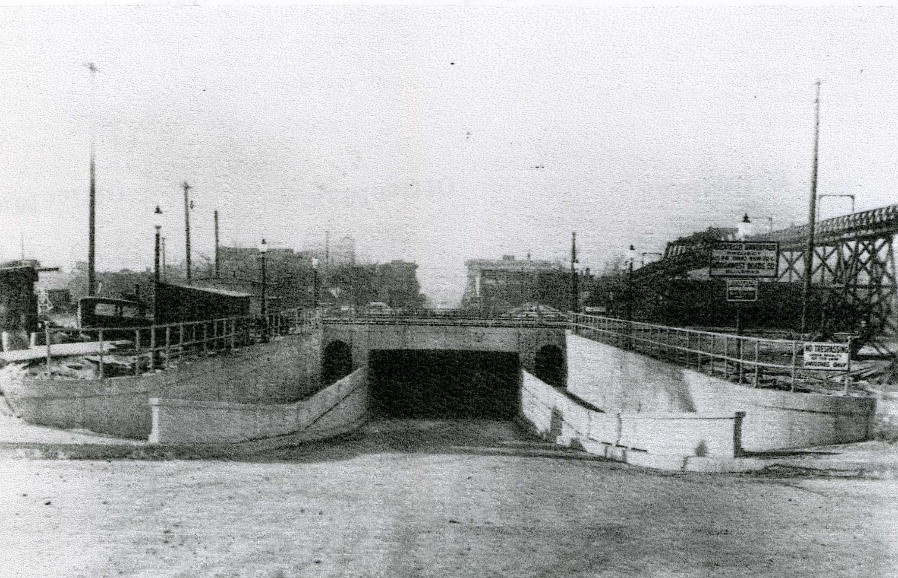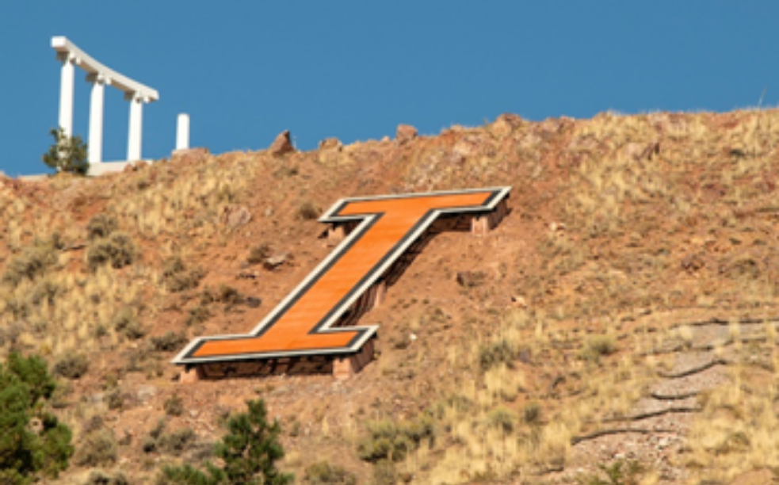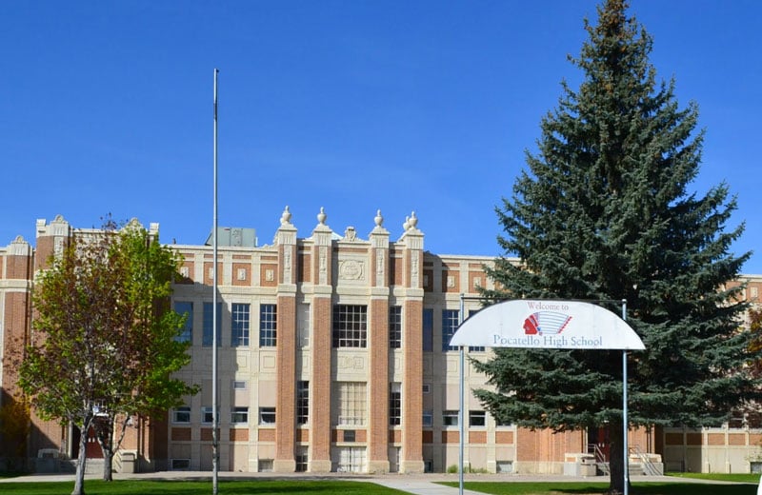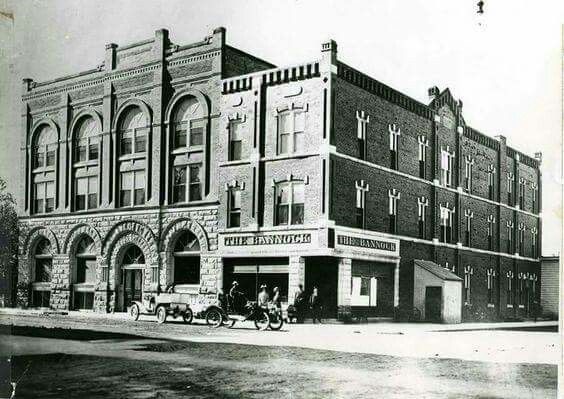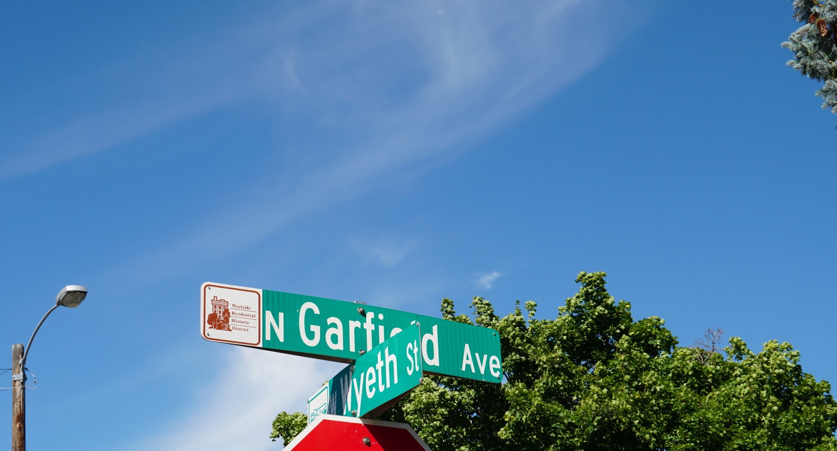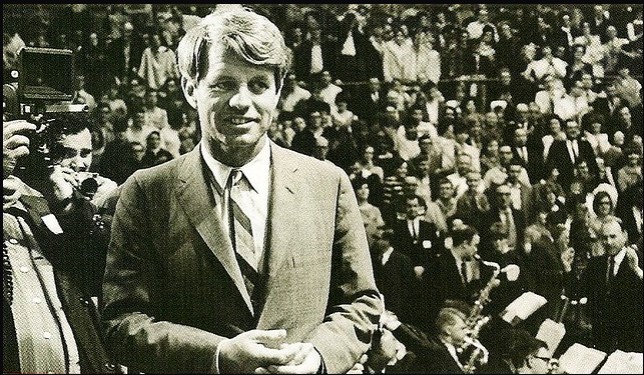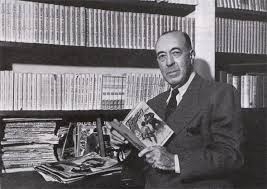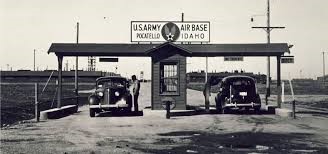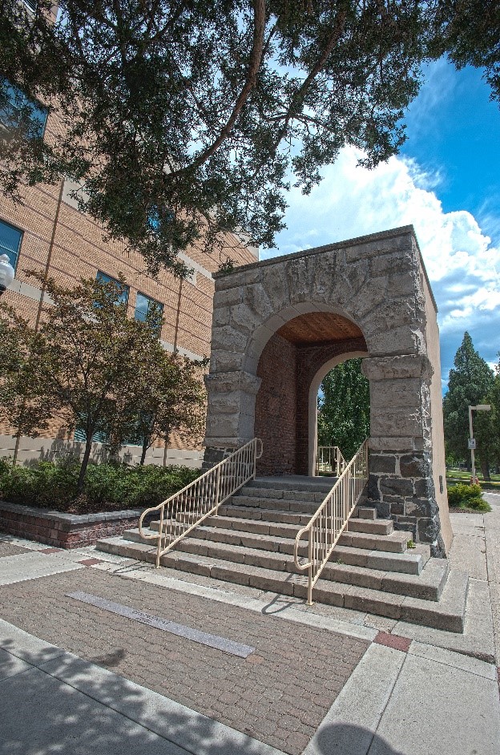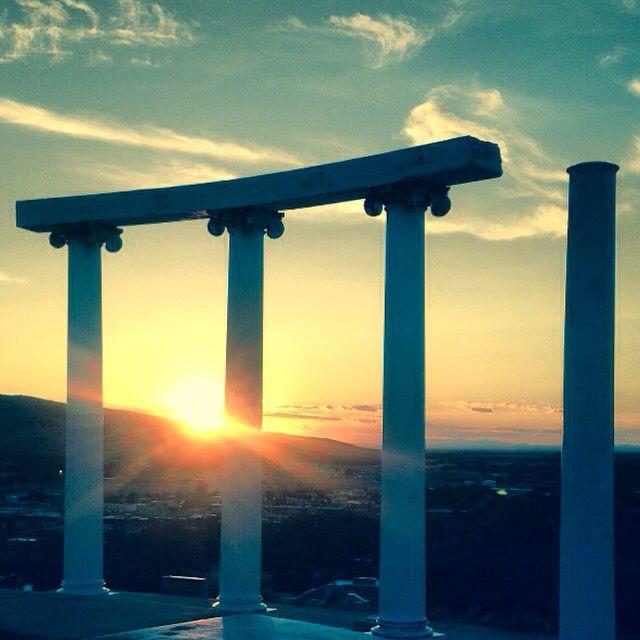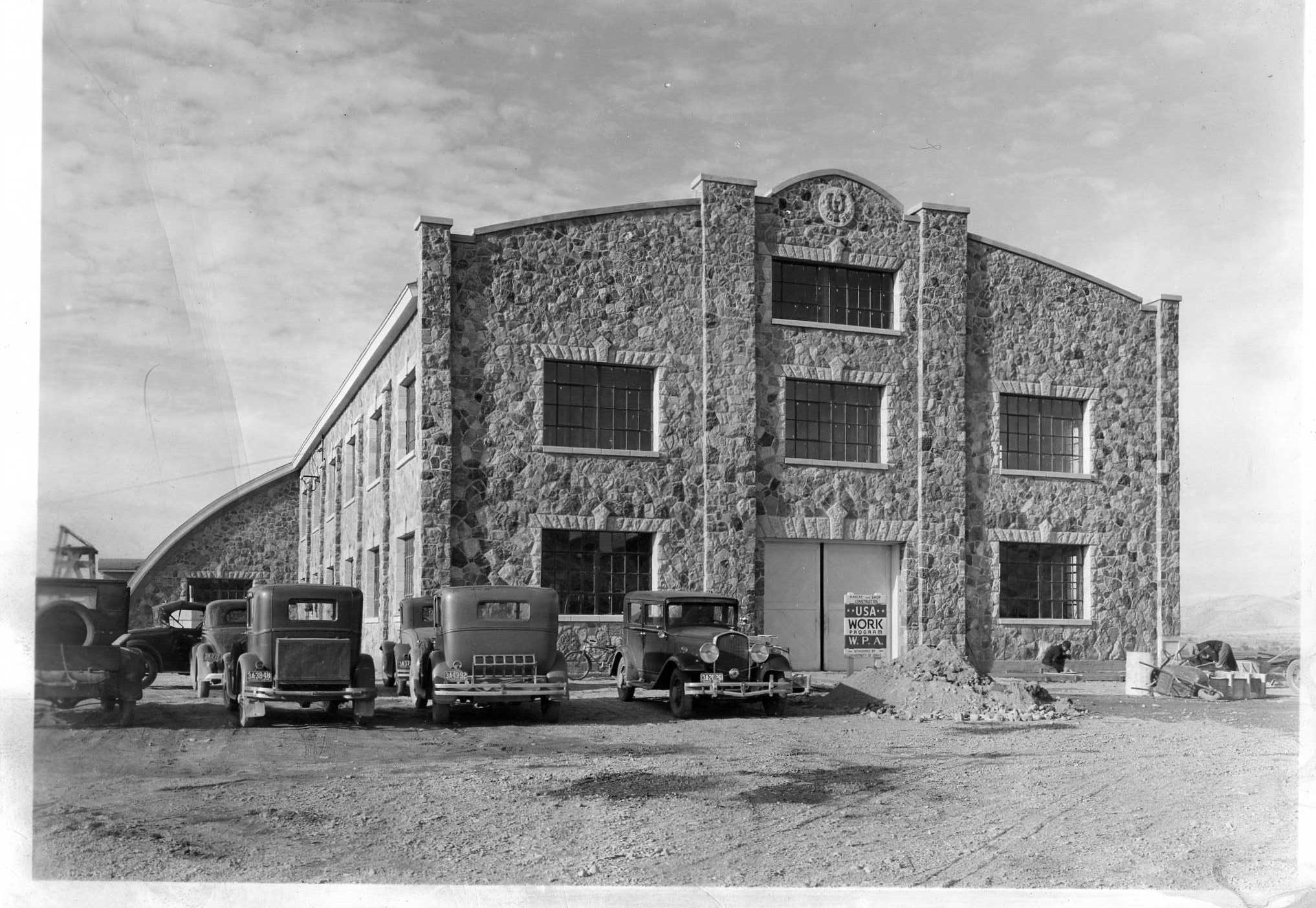This late 1920s campus view shows the former LDS Institute (now the Dental Hygiene Bldg.) on the upper right. Left of it is Residence Hall (now a parking lot) on the corner of 8th and Terry. On the far top left is Colonial Hall, by Paradice in 1925 (former dorm, now an office bldg.) Other buildings are, center left to right, Faris Hall (boys’ dorm) current location of Physical Science; the Beanery (cafeteria), replaced by Engineering; and the old Engineering bldg., (currently a parking lot). Next row, Swanson Hall, Baldwin Hall, and the original Reed Gym, (no longer standing). Bottom row, Frazier Hall, 1924, still in use, and the original Turner House (girls’ dorm), current location of Business Administration. Bottom right with the tall smoke stack, is the original campus heating plant.
Four buildings of five on the ISU campus designed by famous local architect Frank H. Paradice are still in use. They are Colonial Hall, the Administration building, Gravely Hall, and Reed Gym. Residence Hall was demolished for additional campus parking several years ago.

-1.png)

