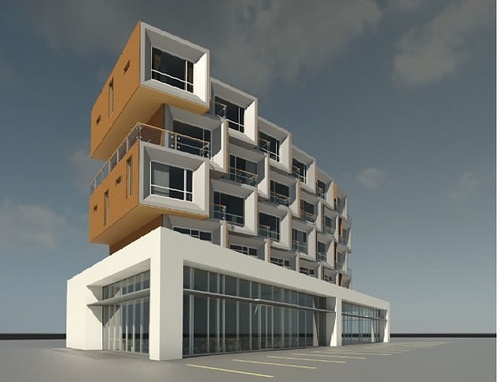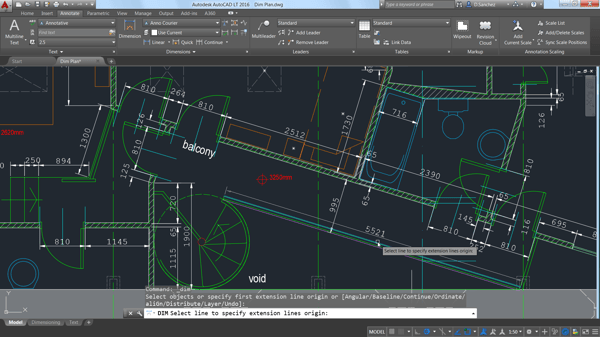
Autodesk is the company that makes AutoCAD software for the design of buildings and other structures, used by architects, planners, designers, contractors and engineers.
AutoCAD is generally recognized as the premier industry-standard platform for these fields. Autodesk also has a suite of other products that assist in the engineering and construction processes, including Buzzsaw, Construct wa
Today, all of these industries use a new type of software that makes collaboration and redesign work more efficient, called BIM, which stands for Building Information Modeling. For BIM, Autodesk's product is called Revit.
What to Know About Revit
Revit allows a user to model a building in 3D, annotate the model with construction data and access information about the building from a database.

As such, Revit performs additional functions as compared to typical 3D modeling software that is not specialized to architecture and engineering. Revit also incorporates a feature of AutoCAD and other products called "parametric modeling."
Parametric modeling is the ability to control parameters of a 3D model via variables, as opposed to merely storing them as data.
In Revit, for parametric modeling, the variables are modified via a graphical "family editor," as opposed to using a programming language, as is done in other software. The variable changes are automatically propagated to a range of components, views and annotations.

For example, if a wall in a room is moved, placement and values of adjoining and affected walls, floors and roofs would be adjusted accordingly. From this ability, the name of the product was drawn ("Revit" is a shortening of the words "Revise It").
This graphical parametric modeling technology and its ability to create bi-directional associations are at the heart of Revit, and it distinguished the application from other BIM packages for many years.
There are two product suites within which Revit is included:
—Autodesk Building Design Suite (Premium or Ultimate Edition)
—Autodesk Collaboration Suite
Revit is also available as a standalone product with limited functionality as the Revit LT package.

A brief overview of the three options is as follows:
Building Design Suite Premium or Ultimate Edition
This suite of software is designed for use by a single user, and includes Site Designer Extension for terrain modeling, Recap for integration of 3D scanning data and photorealistic textures and AutoCAD Raster Extension for conversion of 2D raster images to 3D vector models.
In the Premium Edition of the Building Design Suite, aimed at architects and engineers, the full list of included tools and applications are:
• AutoCAD
• AutoCAD Architecture
• AutoCAD MEP
• Showcase
• AutoCAD Raster Design
• ReCap
• 3ds Max
• Navisworks Simulate
• Revit
In the Ultimate Edition of the Building Design Suite, aimed at construction professionals, the full list of included tools and applications are:
• AutoCAD
• AutoCAD Architecture
• AutoCAD MEP
• Showcase
• ReCap
• AutoCAD Raster Design
• 3ds Max
• Navisworks Manage
• Revit
• Inventor
• Robot Structural Analysis Professional
Both editions of the Building Design Suite allow users to:
—Design, document and share models in the DWG format
—Create compelling imagery and presentations from their models
—Use graphic communication to convey design intent
—Create better buildings with model-based designs
—Use visualizations to better market ideas
—Use integrated analyses to inform decisions
—Create consistent construction documentation.
They also allow rendering in the cloud, as well as green building and structural, energy and lighting analysis.
The Ultimate Edition also lets users:
—Improve control over project outcomes
—Streamline material quantification
—Collaborate with fabricators and manufacturers
—Speed creation of fabrication drawings.
The Ultimate Edition also includes InfraWorks 360 LT, a 3D preliminary design application.
The cost for the Premium Edition of Building Design Suite is $2,730 for an annual subscription while the cost of the Ultimate Edition is $3,150 annually.
A free 30-day trial exists for both. Perpetual licenses for both suites are still sold by Autodesk for $5,775 and $12,075, respectively, but these will no longer be available after January 31, 2016.
Collaboration Suite:
The Collaboration Suite from Autodesk is designed for multiple users working together in teams on the same projects. Data and workspaces can be shared and stored via the cloud for effective collaboration.

Models can be viewed, shared and searched in any Web browser (including mobile) for platform-agnostic independence. A mobile App lets users work offline.
The full list of included tools and applications in the Collaboration Suite are:
• AutoCAD
• Revit
• A360 Team
The cost of the Collaboration Suite is $315 monthly, $940 quarterly or $2,500 annually. A free 30-day trial is offered by Autodesk.
Revit LT:
Revit LT is a limited version of Revit, with rendering and multi-user features crippled, designed for standalone use without all of the other applications and tools of the Autodesk Suites. As such, it is priced lower than the Suite version of Revit for entry-level use, with the option to grow.
Revit LT is priced at $625 annually for a subscription. A free 30-day trial is offered by Autodesk.
Autodesk Certification and Revit
Autodesk offers several different certification options for its products, including Revit. Autodesk offers courses at Autodesk Authorized Training Centers to educate users in the use of its products.

Hands-on experience as well as training guides published by Wiley and ASCENT augment these courses. Finally, users are tested to certify their proficiency.
The three levels of certification are:
Certified User—50 hours of hands-on use plus the AutoCAD 2011-2015 course (or equivalent) is required for certification at this level.
Certified Professional—400 hours of hands-on use plus the AutoCAD 2011-2015 course (or equivalent) is required for certification at this level.
Certified Specialist—This level of certification is aimed at specialization for specific solutions and previous Professional certification in particular Autodesk applications is strongly recommended, but not required. Additional hands-on experience with specific products and specific courses are required.
For Revit specifically, there are three different certification options, Architecture, MEP and Structure, the latter two of which are only offered at the Professional level.
Each test can be taken up to three times within any 12-month period.
Why Employers Look for Revit Proficiency
Since Autodesk software is such an industry standard in the architecture and engineering disciplines, and Revit is now the leading-edge Autodesk offering for BIM, it is important for aspiring architects, engineers, contractors and other building industry professionals to have experience with Revit.

Professionals should take it upon themselves to not just acquire hands-on experience with the software, but take courses at authorized Autodesk Training Centers and make use of training guides and online materials to achieve Autodesk certification and Revit proficiency.
Additionally, there are conferences that users can attend as part of Autodesk University, the company's sponsored event and free online education effort, as well as competitions worldwide for Revit and Autodesk users.
It should be clear by now to most professionals in the architecture, engineering and construction industries that BIM products are the wave of the future, as they streamline planning-to-construction efficiency and save costs.
For effective BIM, Revit offers an intelligent and user-friendly solution that organizations can deploy at a level and with the collaborative features they feel comfortable with.
For more information about BIM, Revit, or Autodesk products, you can visit http://www.autodesk.com.

.png?width=220&name=Do%20You%20Pocatello%20Podcast_%20(1).png)

